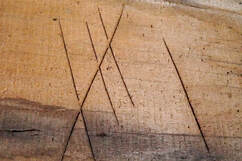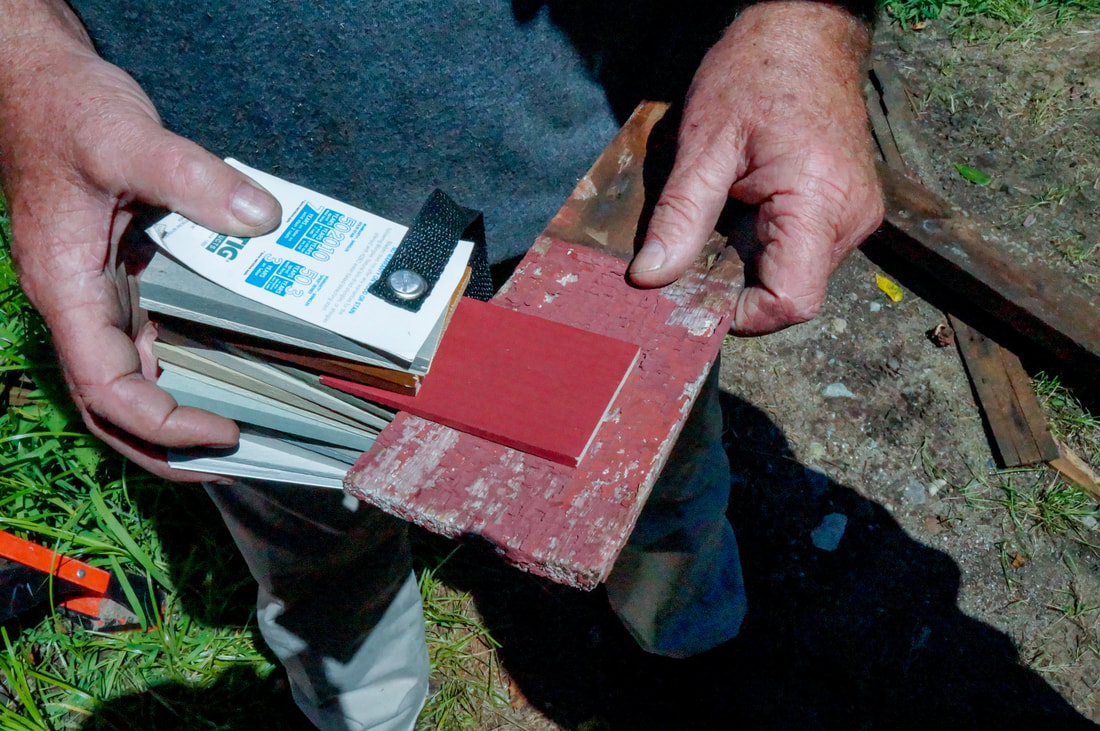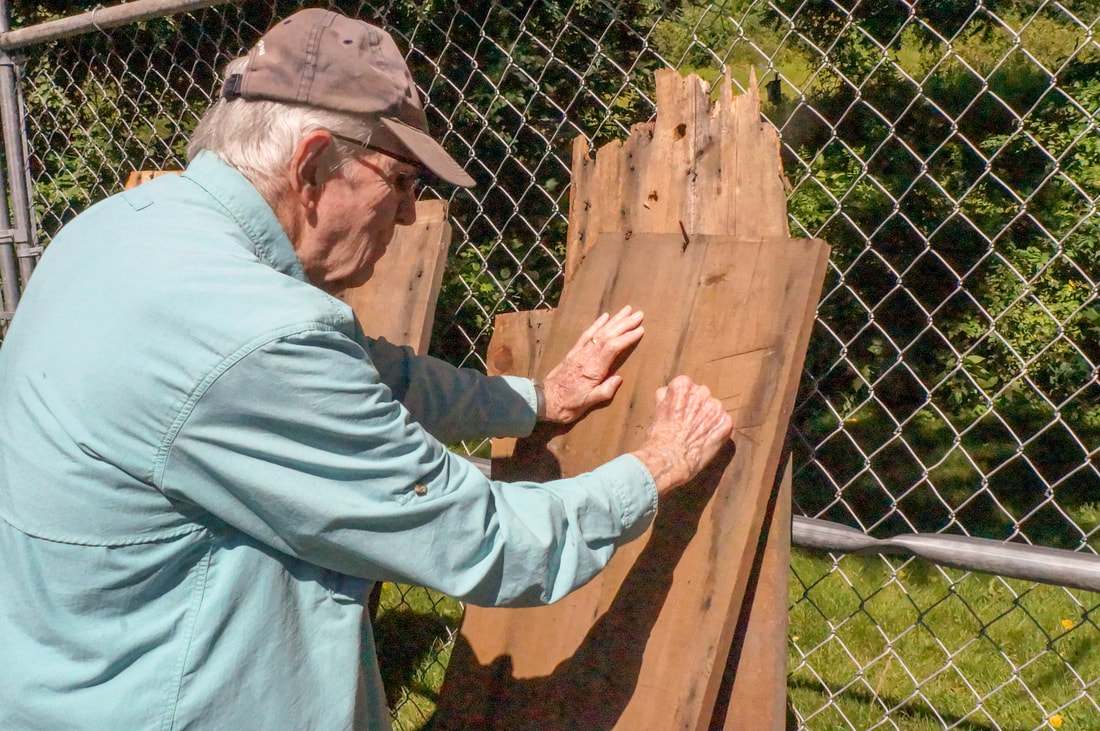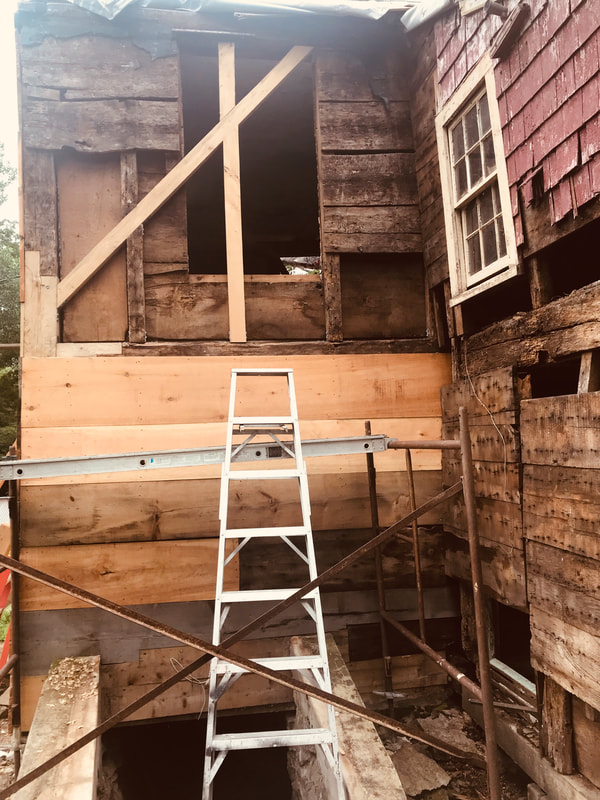 Scribe marks that appear on many boards throughout the house. Scribe marks that appear on many boards throughout the house. The Tilden House has been thoroughly explored over the last several years. In order to prepare for the preservation, several walls were opened to gauge the extent of work needed to re-work the structure. Along the way there have been some wonderful surprises. Early on in the exploration of the house, inside a small closet - and hidden from view we found that someone had written in chalk the date 5 July 1791. Whose hand scrawled the date, and the significance is yet unknown, but as in all mysteries it's nice to wonder about this newly discovered moment in the house's history. There are other new discoveries that reinforced older theories about the house. The windows are one example. In an effort to decide what kind of window to install as part of this project, we needed an accurate count and style. There is only one window that exists that can be considered "old." And, we have four partial windows - mostly frames and not the sashes that date to the late 18th to mid 19th century. In opening and rebuilding the walls of the structure we found several instances of rising braces. Rising and falling braces are classic timber frame elements of a joint that fortifies the frame by resisting movement in a certain direction. The braces attach to the corner posts, and when evidence is found, we can tell that they would have joined the upper plate in a certain place, thus there would not have been a window cut through the brace. In at least four cases, we are eliminating modern window openings in order to give the house a chance to be interpreted more accurately to its 18th and early 19th century heritage. But, perhaps the most charming discovery was that of the clay marbles. When the team was removing the ceiling on the first floor of the parlor. As the plaster ceiling was removed, little clay marbles began raining down to the floor. What was most perplexing was the fact that they were all found within a single sets of floor joists. Upon closer examination we found a small hall in the second floor bedroom floorboards. Mystery solved, a small child sat in that bedroom shooting marbles across the floor - aiming for a quarter-sized hole - thus dropping the marbles out of sight for decades. The best part of discovery is the conjecture and theories that are developed surrounding the findings. On many of the sheathing boards we have found the same scribed mark etched throughout the house. It is a large X III with a hash mark at times. The fact that we are finding it all over the house, on a house that must have been re-sheathed at some point leads us to believe that we may have found marks from the local water-powered saw mill that cut the boards. We have even found them on the beams in the basement. These may have been used to tally and pay for materials, and may have some significance if we ever discover them in another local house near the same period. The boards are rough and show evidence that the source was a water powered sawmill. In all cases, the marks are roughly consistent throughout. And, in a few places we see a red crayon X nearby that may indicate a tally - as if to say "this board has been paid for." As we move closer to the completion of Phase I, the structure is strong again. We have begun the process of choosing a stain for the building. Yes, it will indeed be Tilden Red. And, we believe we have the means for a wooden roof - which will be a fantastic element that harkens to the white cedar originally on the house and likely sourced from the Ponkapoag natives who cut and sold cedar shingles from the great cedar swamp. Last week we received a generous donation from a friend of the project that helps us sustain the work and further validates the project. Stay tuned for more great discoveries as we begin to button up the house for the approaching season. Perhaps we will shoot some marbles.
2 Comments
Josie
11/24/2021 09:26:56 pm
This could be wrong, but I’ve heard that the roman numerals on the beams were used to match pieces together. My grandmother’s house has them (built 1775), and we were told that pieces would be put together on the ground first, once it was all laid out they’d mark them with those carpenter marks so they could pair the same pieces when building to get more solid joints.
Reply
Leave a Reply. |
Preservation BlogThe behind the scenes look at the preservation of this historic structure. Archives
July 2022
Categories |



 RSS Feed
RSS Feed