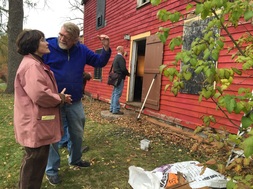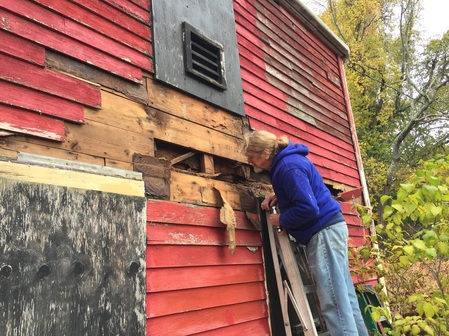 Lynne Spencer and Bill Finch discuss the construction of the Tilden House. Lynne Spencer and Bill Finch discuss the construction of the Tilden House. The parking lot at the Tilden House was filled with cars and trucks. Ladders extended off of truck racks, and the team descended on the house with the fervor of forensic scientists on the hunt for clues and evidence. In fact, this is exactly what the team was doing - using their seasoned and critical skills to analyze the architectural and historical evidence that is extant in this three-century old relic. As part of the Tilden House Preservation Project, the architectural historians are creating a Historic Structures Report. This is the first step in understanding the evolution of the building as it was constructed across several distinct periods. The last time a truly measured eye looked at the house it was in 1975. At the request of the Friends of the Little Red House, Inc., the noted architect and preeminent preservation planner Frederick Detwiller studied the house and compiled a short report on how he felt the house was built and developed through the years. The First Period of colonial American architecture is set approximately at 1626 through 1725. There are very few remaining first Period houses in Norfolk County, MA. These rare old houses have either been destroyed or altered such that they no longer represent any one period of time, becoming an amalgam of periods in which they were added on to or remodeled to suit the fashion of the day or new owner. First Period houses have steeply pitched roofs, are asymmetrical due to having been built in phases, and feature large central chimneys. Exposed chamfered summer beams are almost always found, especially in the front rooms. The Tilden has some excellent examples of the type of framing and beams typical in such houses. First Period builders were often trained in English Medieval techniques and so the houses have an older european look at first glance. The facades of these houses often faced south to maximize heat from the sun. Most of these earlier homes were updated to appear Georgian as they were enlarged or remodeled, but the lack of symmetry and the central chimneys generally remain. Today, more than forty years after the Detwiller Study, much is known about the development of First Period houses. Looking at the Tilden House today allows experts to use new tools and the accumulated knowledge of hundreds of examples of period homes that have been preserved in New England. And, on an overcast day, more than half a dozen specialists performed an exhaustive day of discovery. Led by Lynne Spencer, the team included preservation carpenters skilled at removing the layers of the house in order to peer into the timber frame. Detailed measurements were taken, and every inch of the house was observed with a close eye on the details and tell-tale signs of construction clues. Investigators removed exterior layers in order to look at the skeleton of the house. A well choreographed surgery peeled back layers of clapboards to reveal hidden pins in posts of chestnut or oak. What is emerging is the sense that the Tilden House has far more mysteries than answers at this point. One of the leading experts in the development of the architecture of the period is Bill Finch of the preservation firm Finch & Rose in Beverly, MA, At first blush Finch looks like a mad scientist - wild unkempt hair, darting eyes, and constantly qualifying his answers to seemingly simple questions. The simplest question asked on the day of discovery was "Bill, what do you think about the house?" Finch's answer... "I call this house the Tardis" referring to the time machine in Dr. Who, "In order to answer so many questions, we need a Tardis to go back in time to see how it was built." Finch is only half joking, many answers will surface, but some tantalizing questions emerged that will be very difficult to answer. On the second floor a bedroom wall was opened, exposing cross braces that suggested that a lower floor once had a far different roof line and a much earlier second floor. What is most exciting is the fact that this would have been a second floor over the back lean-to of the house, long thought to be the oldest section of the house - predating David Tilden's ownership in 1725 by perhaps eighteen years or more. We do know that Tilden purchased 20 acres of land and there was a house already there, likely constructed by Jabez Searle who was on the leased land in 1707. Is the rear of the Tilden House the original pioneer house of Searle that he constructed on land leased from the Ponkapoag Indians? Was this structure moved and attached at some point, or did David and Abigail Tilden spend their first few months living in the then-existing Searle house? While we may a Tardis to truly answer these questions, we will certainly be able to know more about the development and structural pieces of the existing house as the study continues. Preservation of the Tilden House is well underway with the work being done today. The final study will yield a vast new quantity of data that will help drive the direction of the restoration carpentry due to start early next summer. Each visit to the house brings us closer to exciting new insights into one of Canton's earliest settlers. In time, archeology on the site may send forth even more data points to help us learn more about the families that called the Tilden House their home. In the meantime, the preservationists, engineers, carpenters, and historians are just beginning to investigate this time machine into Canton's past. The Tilden is indeed a Tardis, and we are willing and inquisitive time travelers.
0 Comments
|
Preservation BlogThe behind the scenes look at the preservation of this historic structure. Archives
July 2022
Categories |

 RSS Feed
RSS Feed