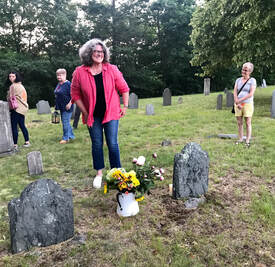 Karen Tilden at the graves of her ancestors. Karen Tilden at the graves of her ancestors. David Tilden died on July 3, 1756 and was buried in the Canton Corner Cemetery. This past week, several of us gathered at the gate to the cemetery to walk in unison to his resting spot. As the sun set, our lanterns cast long shadows across the grassy path. Arriving at his grave, we gave thanks to both David and Abigail Tilden. Buried side by side and three years apart, the slate head and foot stones so delicately carved have been well preserved. We lay flowers and in tribute we talked about how wonderful it is to share the history of the town in such a meaningful way. What made this impromptu ceremony so wonderful was the presence of Karen Tilden, the 7th great granddaughter of David and Abigail. There has always been a strong spirt among the people connected to this house. Having Karen with us is proof that the lineage in America is a vital part of the story we are sharing. Karen Tilden pledged her support and has been following the project for several years. It was so amazing to have a direct descendant with us at the graves. That same evening, we adjourned to the Tilden House and had lemonade and molasses cookies. Everyone got a chance to walk around the house and marvel at the work being done to preserve this place. Things are moving faster these days. Just about the entire structure has been fortified with new oak beams. Pine sheathing is being stitched into the walls in advance of the clapboard and shingles. The pine is at a minimum 18" wide, and it's wonderful to see the new wide boards begin to close up the walls. The place smells fresh, newly sawn wood has a scent that hangs in the summer air around the entire site. People passing by now applaud the vision to save this building and can see in a tangible way the beauty of the form of the timber frame construction. Finally, the carpenters are addressing the most difficult part of the project, the rear lean-to addition. The lean-to was probably connected to the north elevation in the late 18th or early 19th c.. By its crudely chamfered structural elements which recall 17th c. building techniques, it appears to predate the main house and may even be the house which records tell us was on the property at the time Tilden leased the land - the house of Jabez Searle. We think now that its height and width appear to have been cut down in size. This is the part of the building that nearly derailed the project two years ago. At that time it appeared that we may have had to demolish this section and rebuild a replica in place of the original. In order to save this part of the structure, the structural engineer devised a series of "SIP" (structural insulated panels) walls that would encase the original walls and literally entomb the artifacts of the walls. No one really liked the idea of SIP walls and while costly, they wold prove to be a cumbersome part of the project. Gerry O'Doherty, our preservation carpenter left that work for last. After much to-and-fro, the decision was made to rebuild and reframe. The walls, which show three layers of plaster and wallpaper are very important and will be sandwiched carefully and held to create an interior exhibit that showcases the techniques used to create lathe interiors. Once this section is addressed structurally, the remaining elements are the windows and doors, siding, roof and some chimney work. Things are starting to really take shape. Phase I has been blessed by glorious weather, talented craftsmen and the ever-present spirit of David Tilden.
1 Comment
|
Preservation BlogThe behind the scenes look at the preservation of this historic structure. Archives
July 2022
Categories |
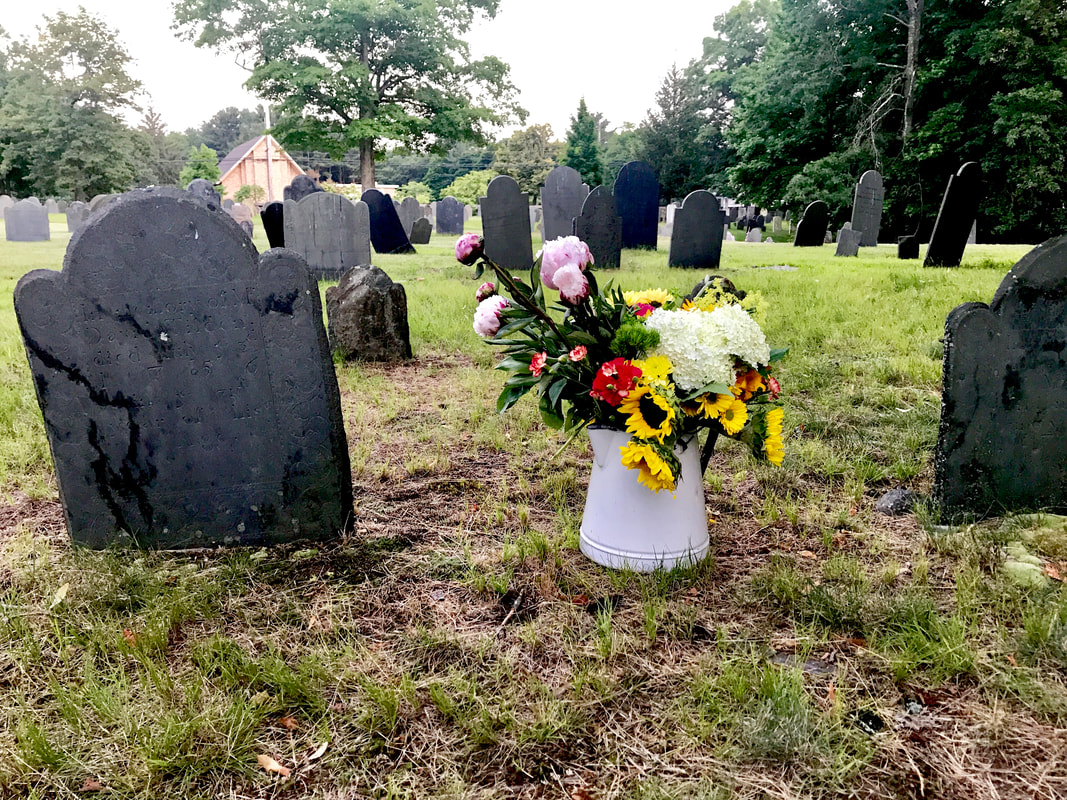
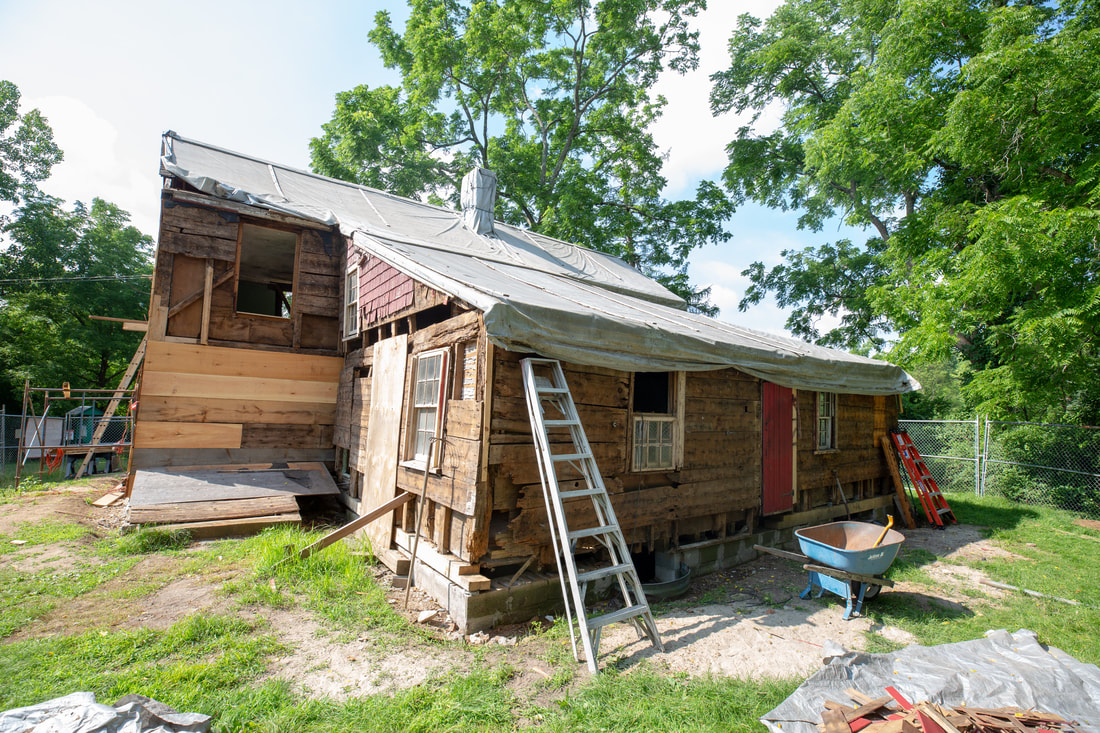
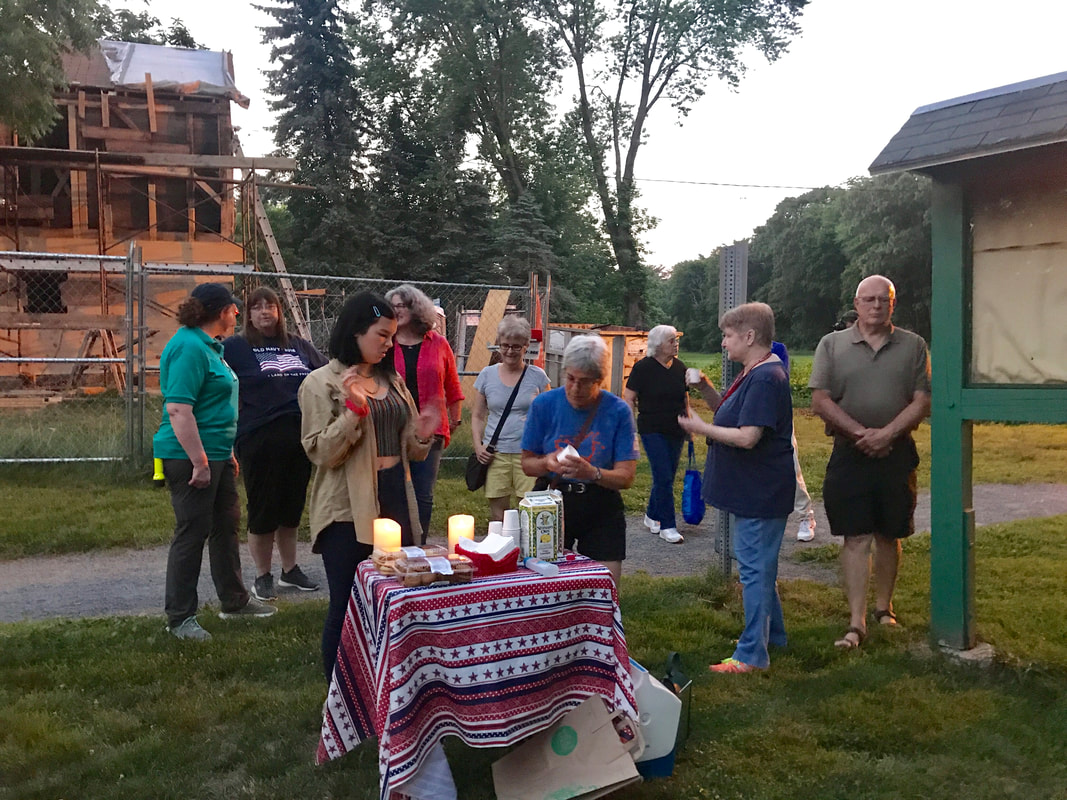
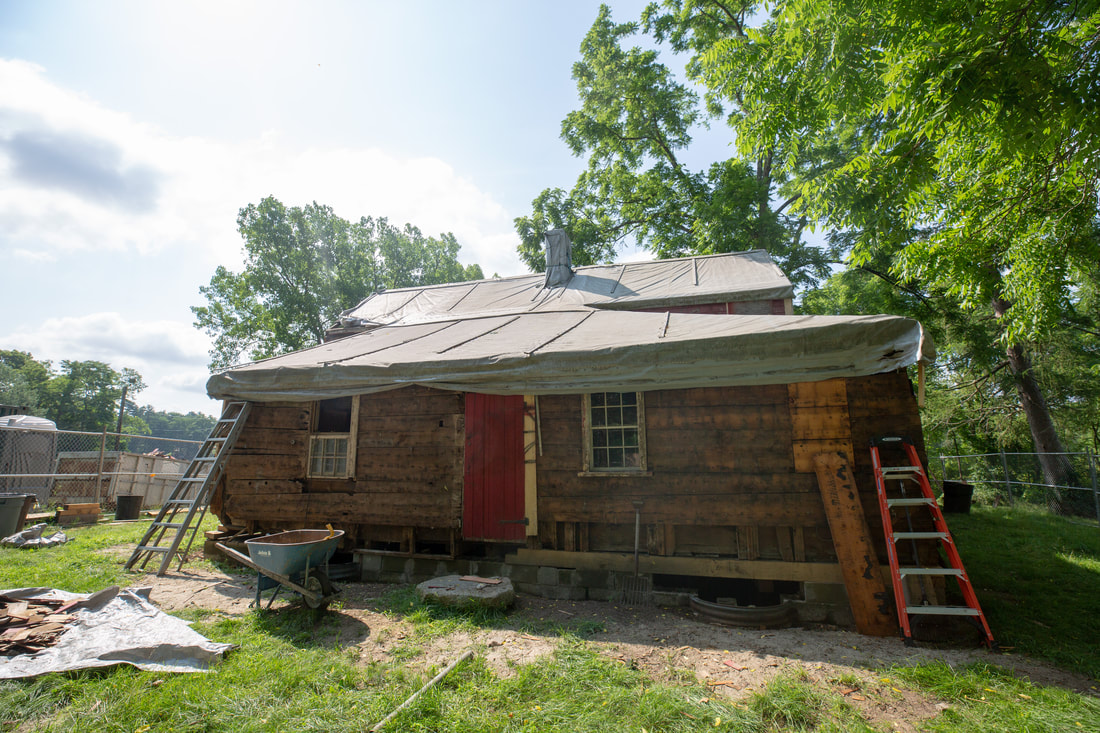
 RSS Feed
RSS Feed