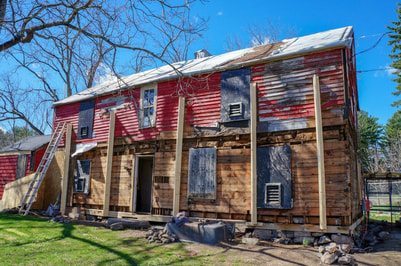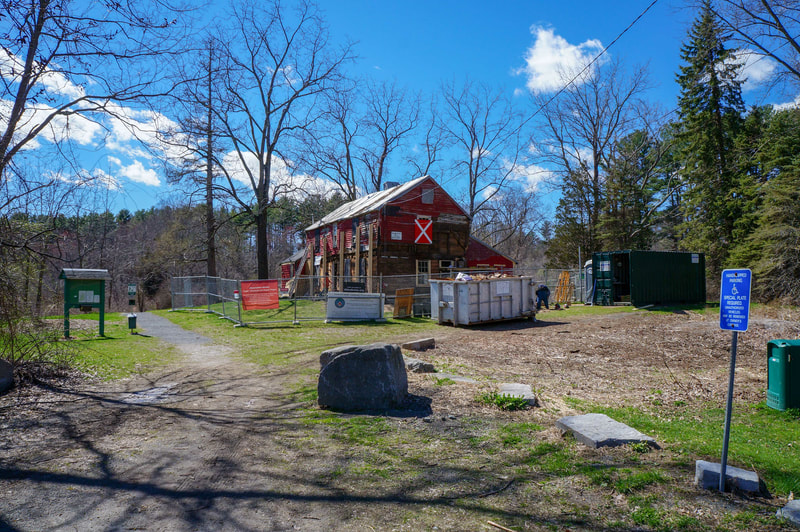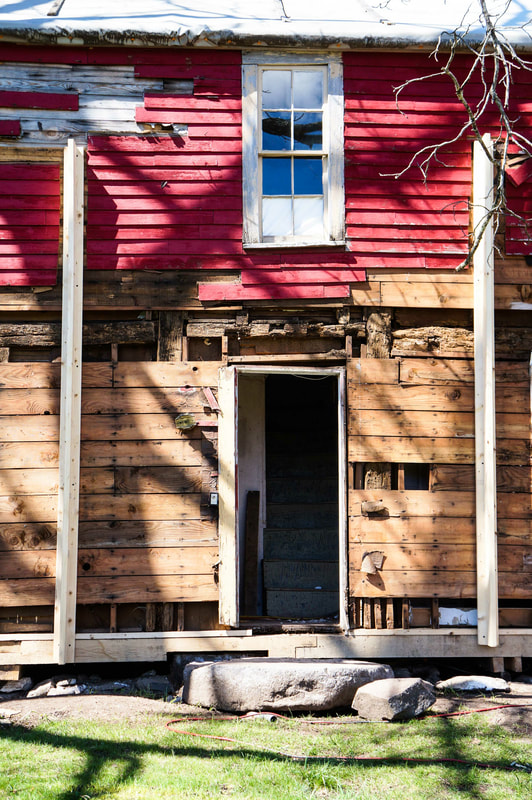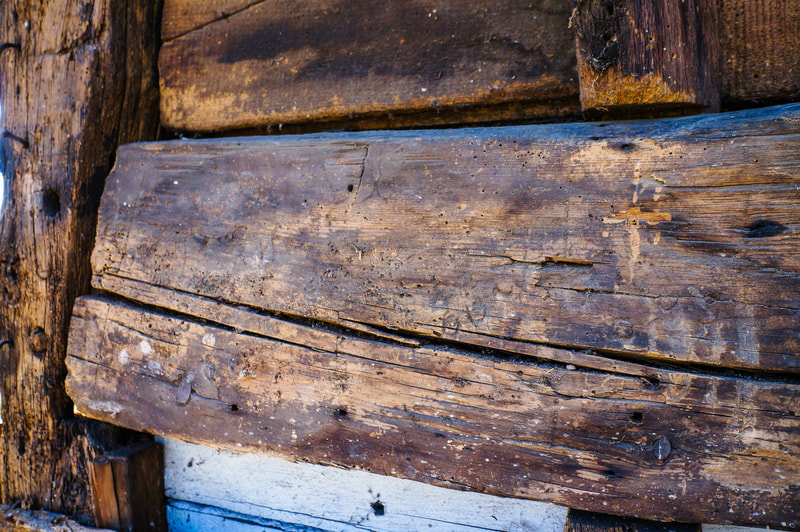 The facade is being temporarily braced for structural safety. The facade is being temporarily braced for structural safety. We are in the fourteenth week of the project, and work has moved out of the basement. The plan to work from the bottom up meant that much structural work on the house has gone unseen for the past three months. In the cold of winter, the preservation carpenters worked to use the snow to their advantage. Sliding oak beams and timbers weighing over 600 pounds on the snow allowed them to slip through precut holes in the foundation. Once deep inside the depths of the house, the beams were jacked into place and in some cases sistered to original materials to preserve the artifacts of the house. As the trees begin to bud out, and life returns to the Tilden Meadow, there are obvious signs that the work has progressed significantly. As you look at the facade of the Tilden, the clapboards have been stripped and it is easy to observe the skeleton of the timber frame. There are gorgeous hand hewn timbers, notches cut by David Tilden himself, and plenty of evidence of First-Period joinery. And, while there is joy in seeing what evidence has survived, there is also dismay at the extent of the ravages of time. The powder post beetle has had a feast, water and wind have worked their decay, and of course time has taken its toll. Work done in the 1970's was done using very modern framing techniques which pose new challenges today when deciding how best to treat these parts of the structure. Today, the work is obvious and direct. People who walk past the fence can see the changes. Structurally, the Tilden House gets stronger every day. And to do so means that it sometimes is even more precarious than it was prior to the work starting. It is the paradox of the project. To make strong there is risk. The walls are now exposed and temporary bracing is used inside and out to guard against the potential for gale force spring winds. Steel columns are installed inside along the summer beam to help support the interior while the exterior framing is being repaired. A series of jacks are used to gently lift and drop the entire building onto new oak sills. At the same time, a transit ensures that for the first time in perhaps a century, the building is now level again. In some cases the building has been off by more than five inches. As you look at the corners of the building where the corner posts attach to the girts (the key horizontal timber that connects the posts to the second floor) there is a gap of a a few inches. The corner posts and the girts have pulled apart with time. The pegs that held them together have been torn asunder and the house will need to be tightened. A plan is on the table to use steel chains and a winch attached to a block deep in the basement and literally tighten the entire house to bring it back into plumb. It is a plan of ingenuity and will allow the house to have a straight roofline and impressive strength once again. The men working on the house today share the same passion as David Tilden. They are men that understand what can be done with their hands and minds against difficult odds. Working with minimal tools and raw materials, the craftsmen are placing their lasting workmanship on a house that will have integrity for however long it survives. Spring has come to the Tilden, and in this second season we are seeing rebirth and the blooming of the project. It is indeed a season of delight.
0 Comments
Leave a Reply. |
Preservation BlogThe behind the scenes look at the preservation of this historic structure. Archives
July 2022
Categories |



 RSS Feed
RSS Feed