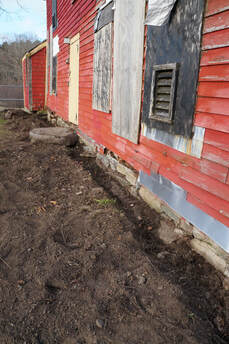 Work is now formally underway at the Tilden House. It seems so uneventful after the years of slow and steady progress to get to this point. There was no groundbreaking ceremony, and the work is largely hidden from public view. That said, the restoration is well begun. The foundation around the entire building has been exposed and dug out around six inches around the perimeter. After three centuries, the foundation is in relatively great condition. There will be a bit of repointing and historic masonry work, but otherwise the stonework looks great. Workers are beginning to remove the wiring and systems as part of a directed and careful demolition. Clearing out the spaces will allow new systems to be installed at a future date. Electrical, HVAC, and plumbing will be new and brought up to code. An old 60 amp electrical service will be resized and the hope is to bring all wiring underground to preserve the historic context of the setting. All of the ground surface preparation it meant to pave the way for the new sills that will be placed between the house and the stone foundation. The white oak trees from western Massachusetts that have been felled merely weeks ago are now at the sawmill being cut specifically for the Tilden House. At some point, we will travel out to Shirley, Mass. to take a closer look at the process and begin delivery. The source of the materials in this project will be of great interest and help us tell the story of preservation carpentry and how we save this first period house. Outside, a stately black walnut tree extends its branches as fingers touching the roof of the house. A veritable highway for squirrels will be trimmed back. The branch, as thick as an arm, will be saved and become souvenirs and crafts to help fund some of the work that is still to come. A spoon, a cutting board or perhaps a tree ornament - all to be refashioned and salvaged to help sustain the work at the house. The dead apple tree outside the kitchen has served a full life and is about to be removed. One day a historic garden will adorn the grounds, but today is a day of reckoning for the overgrown plants and trees. Outside the back corner of the house, the ashes of a fireplace are discovered heaped against the foundation. Noted for future research and discovery. Over the next few weeks the work will become more evident to the public. Tours and short seminars on the work will be scheduled once we are well underway. It is so exciting to begin. Onward!
0 Comments
 The phone rang at 3:32 am. It rang again at 3:45 am. Both calls went unanswered. When I woke at 4:45, I instinctively turned to my phone to check the time. Bleary eyed I saw that there were two missed calls. The first was from the alarm company monitoring the Tilden House. "This is James, this call concerns the Canton Historical Society and 93 Pleasant Street. At 3:28 am we received a fire alarm in the first floor smoke detector. The fire department has been dispatched." My heart sank. For so many moments over the years I had an image of how this project could end, and fire has always been a great threat. After all, this is a wood frame building and with over three centuries of history, wood buildings are at great threat from flames. The house has been protected as best possible. Most of the electricity has been removed, smoke and motion detectors monitor the building 24/7 and exterior lighting has been added to make sure it can be well observed from the street. All that said, fire is always a possibility. There was a sense of foreboding and I scraped the frost from the windshield and headed out in the darkness of the morning. In the driveway I sniffed the air for smoke and looked to the north of my house for any signs of fire across the swamp towards the Tilden. As the car warmed, I imagined that the money raised would need to be returned. Letter's would be written, tears would be shed and the town would mark the loss with a plaque. I drove faster than I should have. A bright moon shone over the Reservoir as I searched for tell-tale emergency lights in the meadow. I even imagined how the television news reports might cover the loss of this already almost lost building. Turning into the parking lot, the Tilden stood strong against the cobalt blue dawn. There was no fire. It was just as it had been the day before. Turning the key in the lock, and accompanied by a Lieutenant from the Canton Fire Department, we searched for the source of the alarm. A smoke detector had malfunctioned in the cold of the December night. The house was safe and sound. When my wife woke up and I relayed to her my pre-dawn adventure, she smiled softly and said, "that house wants to be saved." A mantra that she, and others have said countless times over the past fifteen years. Indeed, that house speaks every time we touch. And, on Christmas Day, the dawn of a new era for this historic site is about to break. The builders will reach deep into the soul of the house and find the weakest of pulses. They will begin major surgery on the vital organs, the spine and the bones of the house. Tilden will speak volumes over the next several months. Today, one of the great gifts that I received was a false alarm and renewed hope that this house wants to be saved. 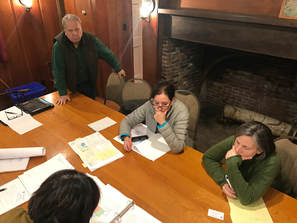 Experts from MHC meet with the architect to discuss the project. Experts from MHC meet with the architect to discuss the project. The Canton Historical Society signed a contract with Gerard O'Doherty of Lincoln, Massachusetts for Phase I structural preservation work at the Tilden House. This culminates the efforts of preservationists that began in 1973. With close to forty-five years of work, a major milestone has been met to protect and preserve the historic homestead of David and Abigail Tilden. Work is expected to begin mid-December. Earlier this week, the Board of Selectmen executed a preservation restriction with the Commonwealth of Massachusetts to protect the building in perpetuity. The restriction paved the way for a $50,000 matching grant from the Massachusetts Historical Commission. In addition, Governor Baker's Office of Administration and Finance is releasing the $100,000 budget earmark that was filed by Representative William Galvin and Senator Walter Timilty. Taken as whole, more than $500,000 is dedicated to the project. Taken as a whole, sufficient money has enabled the Canton Historical Society to begin work on the nearly three-hundred year old house. The house was built over the course of the years between 1725 and 1747 with a rear lean-to constructed in the late 17th century and moved into place in 1725. The house has had seven owners - including the Town of Canton who purchased it in 1970. When preservation is completed the house will become a study in early architecture and wood-frame construction techniques. O'Doherty has very specialized skills that will be used to replicate early construction techniques. In August 2018 the Canton Historical Society assumed a twenty-five year lease and has begun the restoration as a centerpiece of their commitment to the people of Canton. Plans to share the work and develop tours of the preservation efforts will begin later this Winter. The Canton Historical Society has secured a $100,000 earmark in the Commonwealth of Massachusetts Budget. A contract is pending with the Secretary of Administration and Finance. Through the efforts of State Representative William Galvin and Senator Walter Timility, this money will secure full funding for Phase I structural work. Work is expected to be underway within weeks. The money will be used for windows, structural preservation and additional work to move the project forward on a string footing.
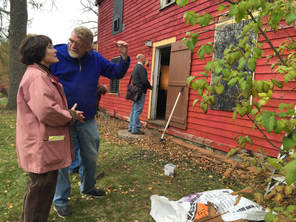 Project Architect Lynne Spencer and Historic Consultant Bill Finch inspect the Tilden in 2015. Project Architect Lynne Spencer and Historic Consultant Bill Finch inspect the Tilden in 2015. The Massachusetts Historical Commission has awarded a $50,000 matching grant to the Canton Historical Society for Phase I structural preservation of the David Tilden House. This highly competitive grant will bring additional financial stability to the project. As part of the Massachusetts Projects Fund Round 24, the Commonwealth is affirming their commitment to one of the oldest houses in Norfolk County and this National Register property. The house is in grave danger of being lost forever, and this infusion of money will allow for work to begin within the next few months. After more than fifteen years of private efforts, the Friends of the Little Red House and the Canton Historical Society have secured more than $485,000 in overall funding. Placing the house in private hands through the grant of a twenty-five year lease will allow preservation professionals the oversight and care that is needed at this critical juncture. Having the Massachusetts Historical Commission as a partner elevates the work and secures the promise of a permanent preservation agreement for this first-period home. The matching grant will allow the leveraging of Community Preservation Act (CPA) funds that have been committed to the project to stretch even further. Essentially, $50,000 of CPA money will now be matched by the grant from Mass Historical. The total funds available for this project are now estimated to be $410,000. In addition the CPA has already funded structural plans, a historic structures report and project plans at the 80% design stage. Given that plans and bid documents are at an advanced state of readiness, this project is truly "hammer ready." Next steps for the project include additional fundraising, a sign-off from the Board of Selectmen for the preservation restriction and engaging the architect in mobilizing the plans and bidding documents. The Canton Historical Society remains cautiously optimistic that stabilization work can begin as early as September and will be completed by June 2019.  As part of the FY19 State Budget, Canton's Representative William Galvin filed an earmark (Amendment #977 to House 4400) dedicating $100,000 for the preservation of the David Tilden House. It is expected that Senator Walter Timilty will do the same in the Senate. The earmark for Canton is another critical step towards the preservation goals of this project. Earlier this year, both Galvin and Timilty wrote letters of support to the Massachusetts Historical Commission in recognition of the need for funding under the Massachusetts Preservation Projects Fund (MPPF). The grant application was submitted by the Canton Historical Society, Inc. and is a supporting element as we move forward. The work at the Tilden House will comprehensively address the structural issues as outlined in the Historic Structures Report and the attendant structural engineering report. The MPPF grant request will only cover a portion of the overall project with the match and additional funding provided by Community Preservation funds. The portion of the project covered by the grant will include the repair of above ground foundation, replacing sills and studs as needed, reinforcing corner posts and plates, sintering or replacing running timber girts, replacing and repairing the west bay of the house, replacing the roof, selective sheathing replacement and new clapboards. The proposed work is critical given the age and condition of this historic site. The physical condition speaks for itself. At present, unless this work moves forward, it is quite likely this contributing structure to the Canton Corner National Historic District will be lost forever. Moreover, tied to this grant is the significance of the preservation restriction. The preservation restriction will assure that this will indeed be a successful project. The future use of the Tilden House by the Canton Historical Society, Inc. includes educational components tied to proposed work – through curriculum and multimedia development of the preservation process, as well as providing a safe and secure building that will allow us to preserve this historic building. We are fortunate to have leaders in the House and Senate who understand the work being done at the Tilden House. As the budget season progresses, we look forward to building even more momentum in the legislature with the hope for Governor Baker's assent to the funding request. 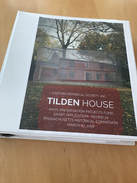 Over the last three months there has been quite a bit of progress that moves us closer to kicking off preservation work at the Tilden House. At the 2017 Annual Town Meeting, the voters supported declaring the house surplus property. The Board of Selectmen issued a compressive Request for Proposals (RFP), and the Canton Historical Society stepped forward to answer answer the call. A 25-30 year lease will allow the Society to take on the project in a way that is core to the mission and expertise of the organization. 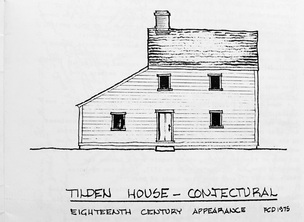 The theory of the original look of the Tilden House - developed in 1975. The theory of the original look of the Tilden House - developed in 1975. In mid-December the crew spent another full day at the Tilden House following up on a series of interesting questions regarding the development of the structure. This time, walls were opened up to expose the post and beams that are hidden deep within the bones of the building. Working to discover how the building came together is a key element of the Historic Structures Report (HSR). The rear portion to the western side of the building has long been considered to date from as early as 1710 - and was on the property when David Tilden took title in 1725. The owner of that section of the house was likely a man by the name of Jabez Searle, who had received a grant of land from his father in 1710, and lived on the property when Pleasant Street was laid out in 1723. We may never know for sure if this is indeed the structure that Searle lived in, or if was moved here when Tilden arrived. What we are learning is that the crudely chamfered structural members are more characteristic of early 18th century building techniques. There is a theory that this surviving early portion was cut down in both height and width. The visit in December seems to be supporting some of this thinking. On the second floor a sawzall cuts through the sheetrock to reveal descending beams for what was once a roofline that no longer exists. Deep in the attic, corner posts that once went two stories, now are cut off at the floor. Evidence emerges of the older and earlier structure attached onto the main house. Meanwhile, when peeling back the downstairs walls, we discover what may be very early 18th century wallpaper designs and evidence of whitewash and redwash on the beams. Experts peered deep into wall cavities and explored the once massive chimney shaft to uncover more hints that may help us understand the building. The lesson is clear. To preserve the Tilden House, first we must understand as much as we can about the original structures and changes over time to decide what must go and what must stay. In the truest sense this is becoming a "study house" that gives us a look at 18th and 19th century building techniques, as well as insight into the pioneering spirit of living in the wilderness in the early 1700's. In a few weeks we will begin to present and digest the HSR, and that in turn will lead us to the program design and ultimately the bid specifications. Over the next few months workers will begin to gear up for phase one, and major structural work will begin. In the meantime, each visit uncovers more of the unique history of the Tilden, and will help us educate many new generations who will come to visit this house in the meadows. With the interest in the Tilden House renewed and as we begin work on this project, our friends at Cape Cod Aerial Photography sent along this amazing autumn view of the Tilden. It certainly reinforces the reason that David & Abigail Tilden settled on this small property in what was then the wilderness of Dorchester. Access to good fallow farmland and a fresh water supply. The Canton Reservoir was not yet created, and in 1725 these were large and fertile meadows. The Pequit Brook snaked through the southern boundary line of the homestead, and a busy road bounded to the western edge. The water table at the site is fairly high and likely led to a groundwater well (still visible) that would provide the growing family with a ready source of water.
All the ingredients for a successful home were present. Access to the road, ample land, clean water, and plenty of woodland for building and fuel. And thus began 300 years of life at the David Tilden House. 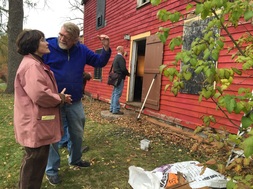 Lynne Spencer and Bill Finch discuss the construction of the Tilden House. Lynne Spencer and Bill Finch discuss the construction of the Tilden House. The parking lot at the Tilden House was filled with cars and trucks. Ladders extended off of truck racks, and the team descended on the house with the fervor of forensic scientists on the hunt for clues and evidence. In fact, this is exactly what the team was doing - using their seasoned and critical skills to analyze the architectural and historical evidence that is extant in this three-century old relic. As part of the Tilden House Preservation Project, the architectural historians are creating a Historic Structures Report. This is the first step in understanding the evolution of the building as it was constructed across several distinct periods. The last time a truly measured eye looked at the house it was in 1975. At the request of the Friends of the Little Red House, Inc., the noted architect and preeminent preservation planner Frederick Detwiller studied the house and compiled a short report on how he felt the house was built and developed through the years. The First Period of colonial American architecture is set approximately at 1626 through 1725. There are very few remaining first Period houses in Norfolk County, MA. These rare old houses have either been destroyed or altered such that they no longer represent any one period of time, becoming an amalgam of periods in which they were added on to or remodeled to suit the fashion of the day or new owner. First Period houses have steeply pitched roofs, are asymmetrical due to having been built in phases, and feature large central chimneys. Exposed chamfered summer beams are almost always found, especially in the front rooms. The Tilden has some excellent examples of the type of framing and beams typical in such houses. First Period builders were often trained in English Medieval techniques and so the houses have an older european look at first glance. The facades of these houses often faced south to maximize heat from the sun. Most of these earlier homes were updated to appear Georgian as they were enlarged or remodeled, but the lack of symmetry and the central chimneys generally remain. Today, more than forty years after the Detwiller Study, much is known about the development of First Period houses. Looking at the Tilden House today allows experts to use new tools and the accumulated knowledge of hundreds of examples of period homes that have been preserved in New England. And, on an overcast day, more than half a dozen specialists performed an exhaustive day of discovery. Led by Lynne Spencer, the team included preservation carpenters skilled at removing the layers of the house in order to peer into the timber frame. Detailed measurements were taken, and every inch of the house was observed with a close eye on the details and tell-tale signs of construction clues. Investigators removed exterior layers in order to look at the skeleton of the house. A well choreographed surgery peeled back layers of clapboards to reveal hidden pins in posts of chestnut or oak. What is emerging is the sense that the Tilden House has far more mysteries than answers at this point. One of the leading experts in the development of the architecture of the period is Bill Finch of the preservation firm Finch & Rose in Beverly, MA, At first blush Finch looks like a mad scientist - wild unkempt hair, darting eyes, and constantly qualifying his answers to seemingly simple questions. The simplest question asked on the day of discovery was "Bill, what do you think about the house?" Finch's answer... "I call this house the Tardis" referring to the time machine in Dr. Who, "In order to answer so many questions, we need a Tardis to go back in time to see how it was built." Finch is only half joking, many answers will surface, but some tantalizing questions emerged that will be very difficult to answer. On the second floor a bedroom wall was opened, exposing cross braces that suggested that a lower floor once had a far different roof line and a much earlier second floor. What is most exciting is the fact that this would have been a second floor over the back lean-to of the house, long thought to be the oldest section of the house - predating David Tilden's ownership in 1725 by perhaps eighteen years or more. We do know that Tilden purchased 20 acres of land and there was a house already there, likely constructed by Jabez Searle who was on the leased land in 1707. Is the rear of the Tilden House the original pioneer house of Searle that he constructed on land leased from the Ponkapoag Indians? Was this structure moved and attached at some point, or did David and Abigail Tilden spend their first few months living in the then-existing Searle house? While we may a Tardis to truly answer these questions, we will certainly be able to know more about the development and structural pieces of the existing house as the study continues. Preservation of the Tilden House is well underway with the work being done today. The final study will yield a vast new quantity of data that will help drive the direction of the restoration carpentry due to start early next summer. Each visit to the house brings us closer to exciting new insights into one of Canton's earliest settlers. In time, archeology on the site may send forth even more data points to help us learn more about the families that called the Tilden House their home. In the meantime, the preservationists, engineers, carpenters, and historians are just beginning to investigate this time machine into Canton's past. The Tilden is indeed a Tardis, and we are willing and inquisitive time travelers. |
Preservation BlogThe behind the scenes look at the preservation of this historic structure. Archives
July 2022
Categories |
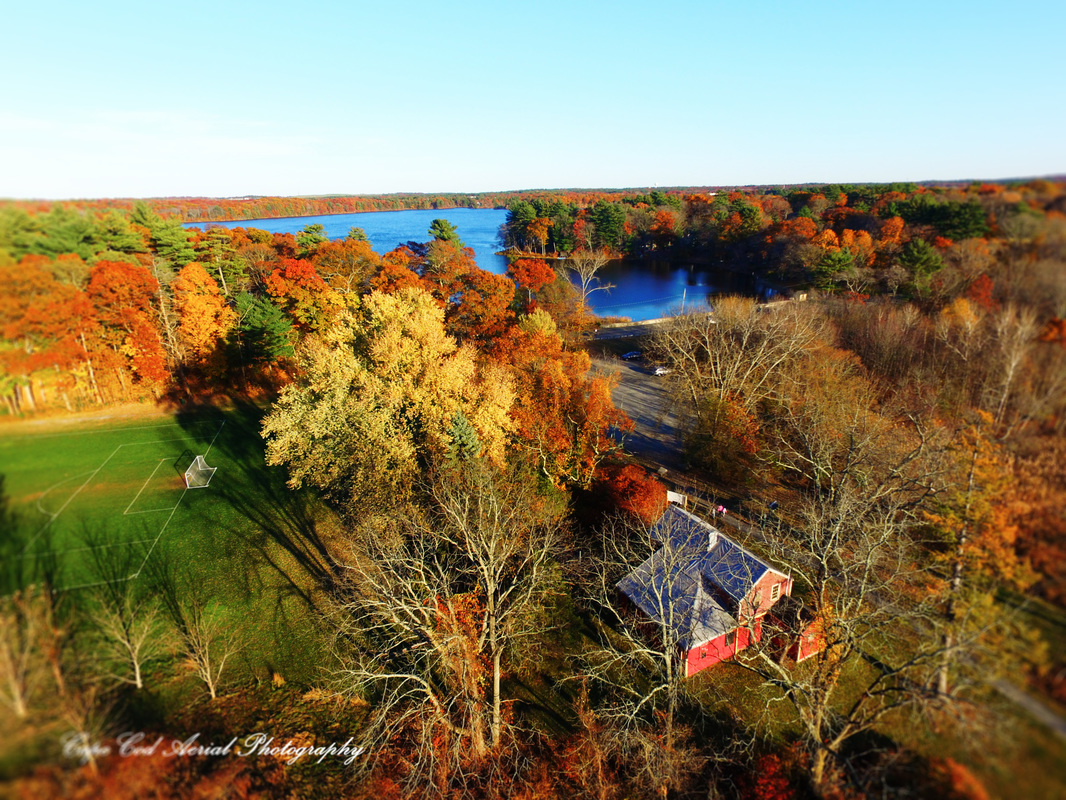
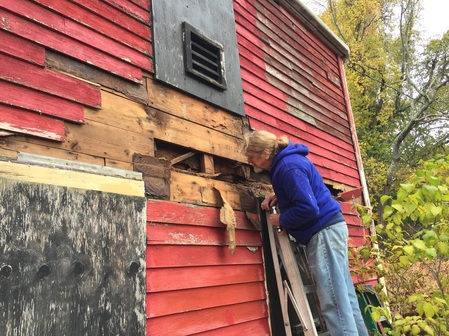
 RSS Feed
RSS Feed