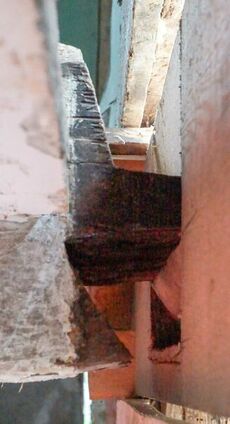 A tusk tenon at the end of the summer beam. A tusk tenon at the end of the summer beam. On the east facade of the Tilden House there has been a flurry of activity. Our preservation carpentry team has always felt that the work has to be visible to the public, and what better way to demonstrate the progress than to work on the wall that faces the street. As the scaffolding suggests, the work is focussed on the repair of the girt (horizontal timber joining wall posts between sill and plate) on the gable end of the building. And, the chestnut girt is surprisingly strong and needs minimal yet surgical repairs. At the very middle of the beam, the rotted section needed to be cut away, and a new oak section installed in its place. The work here demonstrates clearly the difference between preservation carpentry and modern adaptive reuse. The repair is made even more complex owing to the fact that within the building and centered on the repair, the girt has to connect and join the enormous summer beam inside the parlor ceiling. The summer beam is a critical component in the strength of the structure and carries a great load. This beam is the major floor timber spanning the large room, and joining it to the girt was a challenge. Once the rotted section was removed, a rare site was revealed. The joint that was at the end of the summer beam was quite unusual, and Bill Finch, our architectural historian identified it as a tusk tenon. Bill wrote from Maine, "this is a variant of a “tusk tenon” joint, the variant being the angle cut in the top of the lower part of the joint." What we saw onsite this week was magical. The workmanship of almost three centuries revealed. And, the challenge was to preserve the tenon - even though it would never be seen again once the repair was made. And so, the tusk tenon was carefully measured and then the negative space was cut into the new oak repair and slid into place. The original pins that held the summer beam into the girt will be placed back inside for a genuinely authentic and detailed repair. Gerry O'Doherty smiled as he told me a bit of grease helps move the tenon into the specially cut mortise. I can never tell if he is playing on my gullibility or if he is genuine in his teaching. Often times he tells me that he "can't give away all his secrets" as if I would ever embark on such a project again in my lifetime. In any case, the after using a sledgehammer as a persuader, the oak repair slid into place. The tusk tenon will never be seen again. And there is more. If you look at the repair in the last photo below, you will see that Gerry O'Doherty has two cuts one either end of the new repair. The cut on the left is quite complex (sloped half lap) and was done to preserve additional details in the vertical beams above and below. On the right, the joint is less complex (half lap) because the area surrounding the joint had little material, if any, to preserve in context. When people want an explanation of what this project at the Tilden is about, this is but one example of dozens where careful attention to materials and historic fabric are taken into account to dictate the means and methods of preservation. The joy of discovery lies in the academic research of answering so many mysteries about this house. There is some degree of conjecture in the process, but with so many experts to draw upon we have learned so much more about David Tilden and what kind of a man he was here in what was the wilds of Dorchester. There is a talented hand at work in the craft of building a timber frame house. And, what had been described once by our structural engineer as "standing sawdust" was standing as a result of the strength of the materials and workmanship in their assembly. When the snow loads in February 2015 caused the collapse of the modern ice skating rink in Ponkapoag, the Tilden House carried the loads admirably. Now we know why. The timbers of native chestnut, oak and fir have dense cores that despite the burrowing of the powder post beetle have withstood the test of time and still support the structure. The work we do today will extend the life of the Tilden for many more generations. That is the magic of this project! Preservation happens for the pure joy of preserving something and sharing the discovery with people who care and have a passion for history. The house is talking and we are listening. Watch a short movie showing the process of cutting the new repair and tightening the building.
0 Comments
|
Preservation BlogThe behind the scenes look at the preservation of this historic structure. Archives
July 2022
Categories |
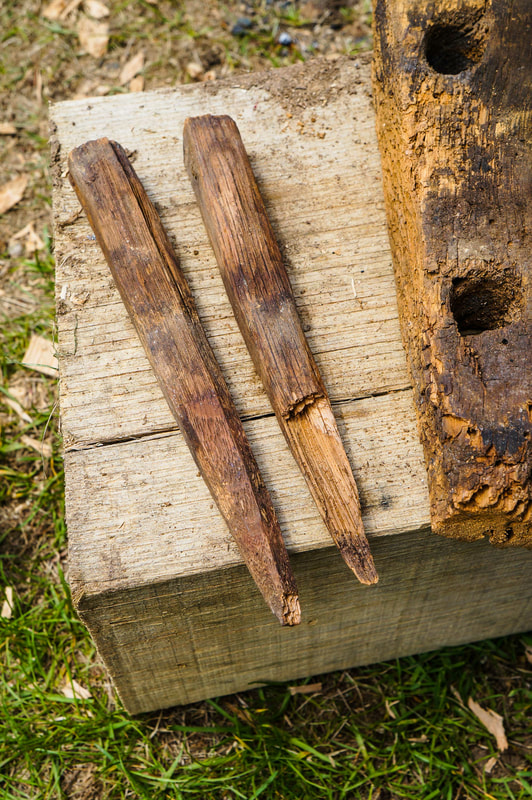
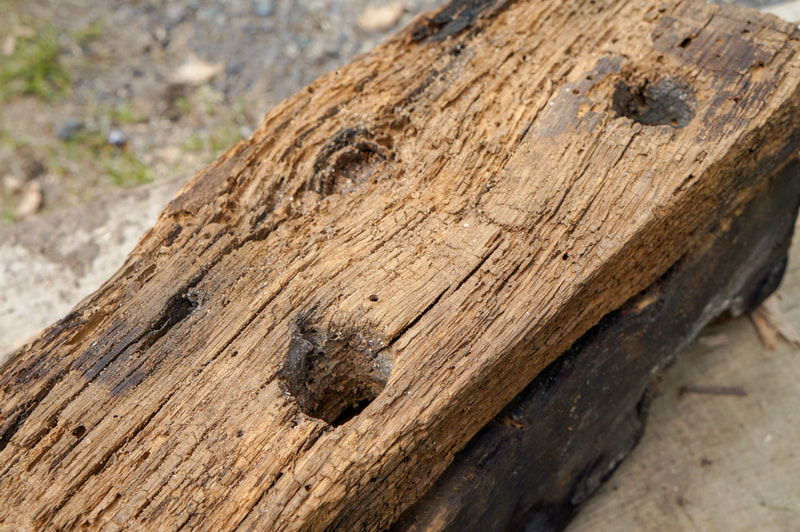
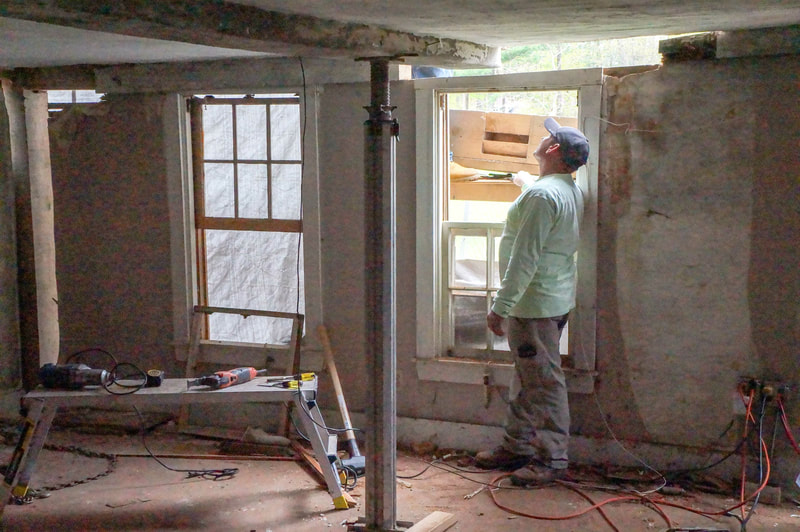
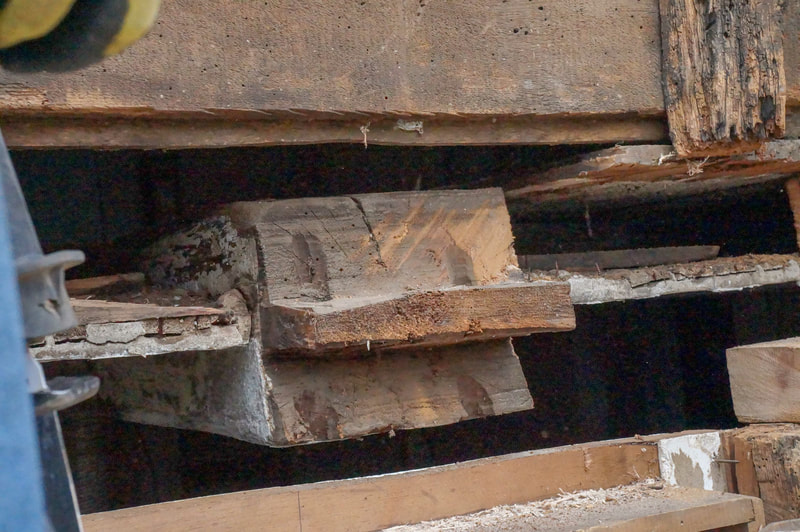
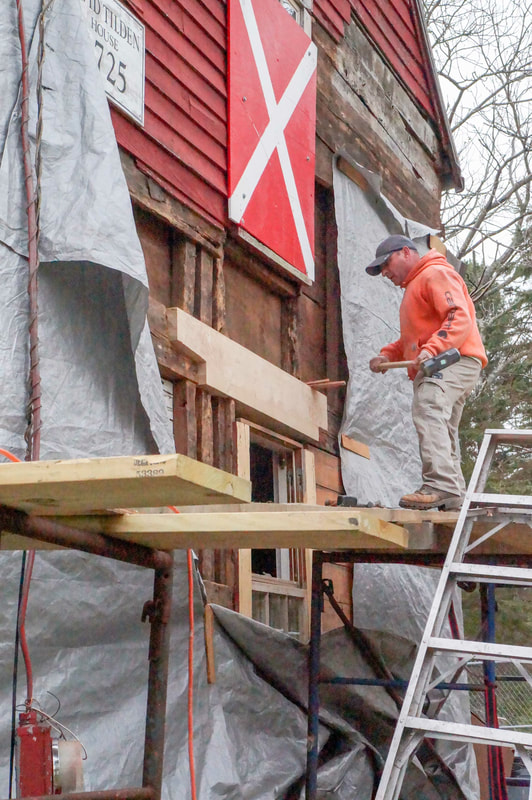
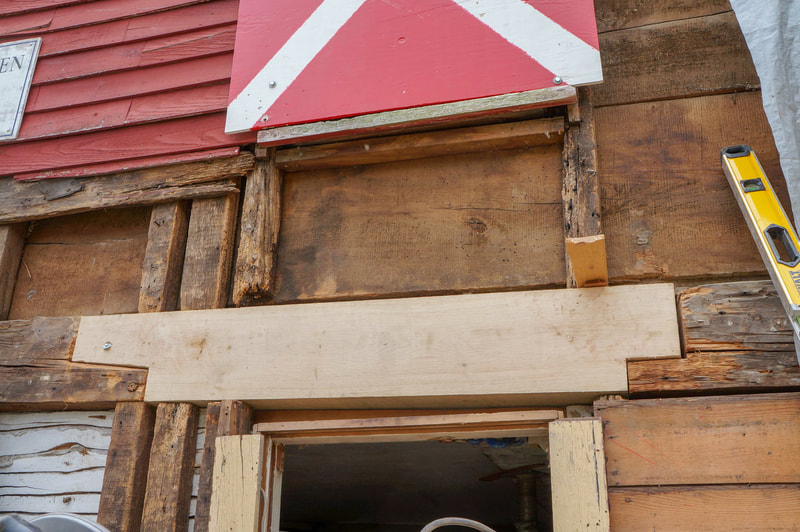
 RSS Feed
RSS Feed