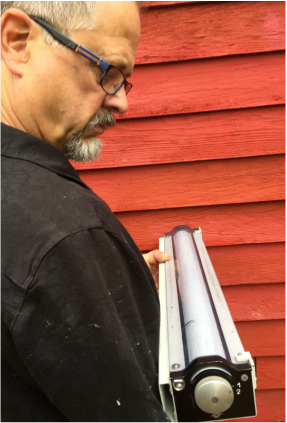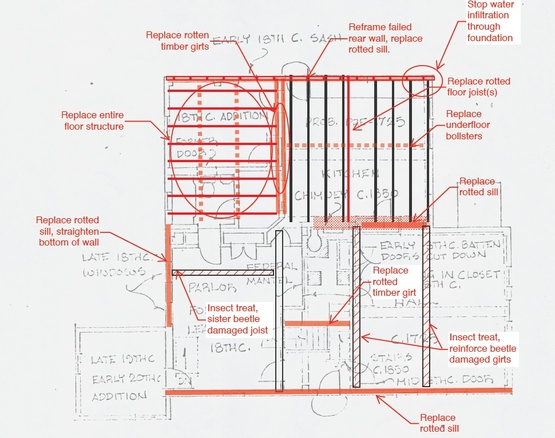 John Wathne of Structures North, tests the density of the wood frame structure. John Wathne of Structures North, tests the density of the wood frame structure. The grant application took over seven months to conceive and draft. The decision to develop a phased approach came from the fact that this is, in fact, a very ambitious project. The process of developing an accurate projection for the funding meant reaching out to experts in engineering, preservation carpentry, and historians. The result is an accurate budget that will allow for the achievement of several key goals. In an effort to be transparent about the development of the budget for the CPA - here is how we devised the process. Since 1975, architectural historians have studied the David Tilden House. The earliest report, and still valuable today, was completed by the Society for the Preservation of New England Antiquities (SPNEA). This report by Frederick Detwiller, a noted architect and preeminent preservation planner, has been the guiding analysis of the architectural history, progression of construction, recommendations (at the time) and program development. In order to arrive at a project cost for the restoration and preservation of the Tilden House, the Friends of the Little Red House, Inc. (FOLRH), began an extensive study in August 2013. For the past several years the FOLRH have worked closely with Steven O’Shaughnessy, the Department Chairman of the North Bennet Street School Preservation Carpentry Program, to create a roadmap for short, mid, and long-term preservation. Securing and protecting this 300 year-old artifact has taken the work of some of the regions finest preservation carpenters. In fact, in the fall of 2013 (in advance of this grant request,) students in preservation carpentry produced measured drawings of the Tilden House. These plans have been extremely helpful in guiding the current phase of analysis. The Tilden House is a “living classroom” and example of early wood-frame timber construction techniques. The first major step towards completing this grant was through the engagement of the services of Structures North, Inc. – a consulting engineering firm. Structures North is one of the New England Region’s preeminent engineering consulting firms in the field of historic preservation. A structural survey was conducted in late September with a scope that included:
Following receipt of the conditions report extensive consultation with historic preservation experts led to a two-part phasing of the overall project. In order to leverage time and CPA resources, the project was phased in such a way as to work across a five-year plan. The plan that has been developed is funded in two separate CPA grant rounds.
At a meeting in early November 2014, the structural survey report was used to develop a relative order of work and a rough project plan for cost analysis. At that time some decisions were made to create a preservation time period that would bring the building’s preservation plan to a date in the mid-to-late 18th century. Fixing a period in time for the building that would allow for adaptive reuse for meeting space as well as ample space for interpretation and educational use. The next step towards “costing” this project was retaining the preservation carpentry firm of American Steeple & Tower, a highly regarded preservation carpentry company that since 1969 has had extensive experience with timber frame buildings. After a lengthy site visit and field measurements, the Building Program Costs were developed. On advice of preservation experts and other organizations that have undertaken similar and ambitions projects, a 20% contingency was added to the bottom line to manage unforeseen conditions that can only be observed once the building project is well underway. Finally, in order to understand costs associated with the proposed Historic Structures Report and associated specifications for the bid process, Groundroot Preservation Group was brought in. The work of Groundroot was completed after a site visit to both develop scope for specifications and review the budget assumptions associated with the work of American Steeple & Tower. The FOLRH are comfortable with this proposed preservation plan and know that this is an extremely complex and ambitious project that will preserve one of Canton’s first homes.
1 Comment
|
Preservation BlogThe behind the scenes look at the preservation of this historic structure. Archives
July 2022
Categories |

 RSS Feed
RSS Feed