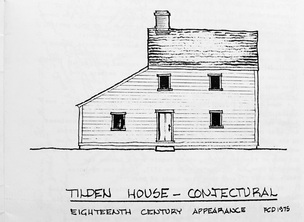 The theory of the original look of the Tilden House - developed in 1975. The theory of the original look of the Tilden House - developed in 1975. In mid-December the crew spent another full day at the Tilden House following up on a series of interesting questions regarding the development of the structure. This time, walls were opened up to expose the post and beams that are hidden deep within the bones of the building. Working to discover how the building came together is a key element of the Historic Structures Report (HSR). The rear portion to the western side of the building has long been considered to date from as early as 1710 - and was on the property when David Tilden took title in 1725. The owner of that section of the house was likely a man by the name of Jabez Searle, who had received a grant of land from his father in 1710, and lived on the property when Pleasant Street was laid out in 1723. We may never know for sure if this is indeed the structure that Searle lived in, or if was moved here when Tilden arrived. What we are learning is that the crudely chamfered structural members are more characteristic of early 18th century building techniques. There is a theory that this surviving early portion was cut down in both height and width. The visit in December seems to be supporting some of this thinking. On the second floor a sawzall cuts through the sheetrock to reveal descending beams for what was once a roofline that no longer exists. Deep in the attic, corner posts that once went two stories, now are cut off at the floor. Evidence emerges of the older and earlier structure attached onto the main house. Meanwhile, when peeling back the downstairs walls, we discover what may be very early 18th century wallpaper designs and evidence of whitewash and redwash on the beams. Experts peered deep into wall cavities and explored the once massive chimney shaft to uncover more hints that may help us understand the building. The lesson is clear. To preserve the Tilden House, first we must understand as much as we can about the original structures and changes over time to decide what must go and what must stay. In the truest sense this is becoming a "study house" that gives us a look at 18th and 19th century building techniques, as well as insight into the pioneering spirit of living in the wilderness in the early 1700's. In a few weeks we will begin to present and digest the HSR, and that in turn will lead us to the program design and ultimately the bid specifications. Over the next few months workers will begin to gear up for phase one, and major structural work will begin. In the meantime, each visit uncovers more of the unique history of the Tilden, and will help us educate many new generations who will come to visit this house in the meadows.
2 Comments
Marge Levy
9/30/2016 02:09:26 pm
What is happening with this project? Seems there was supposed to be major renovation work done Spring-Summer 2016. It has such great potential
Reply
Leave a Reply. |
Preservation BlogThe behind the scenes look at the preservation of this historic structure. Archives
July 2022
Categories |
 RSS Feed
RSS Feed